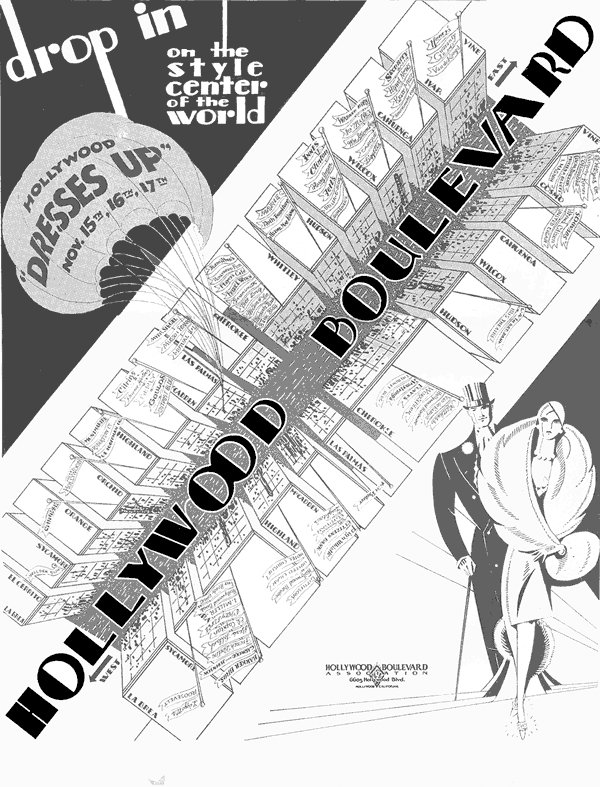

Information based on documents prepared for the 1985 Hollywood Heritage nomination for the Hollywood Boulevard Historic District.
Minor revisions, 2004
Hollywood Boulevard Historic District
he Boulevard was developed within a relatively short span of time, making it a microcosm of significant architectural styles of the period from 1910-1930, including Classical Revival, Spanish Colonial Revival, and Art Deco. Transformed from a street of turn-of-the-century homes to a street of high rise office buildings, theaters, and shops, Hollywood Boulevard suddenly became the “Fifth Avenue of the West.” The pattern of streets and buildings is still evident today.
The twelve blocks of Hollywood Boulevard from Argyle to El Cerrito–a business, entertainment, and commercial center dating from Hollywood’s most significant era, the 1920s and 1930s–is largely intact, despite 1980s early 90s demolitions. The district has three distinct architectural styles, each designed with the function and desired image of the building in mind, as well as storefront and urban design features which are representative of a pedestrian-oriented street.
This area is listed on the National Register of Historic Places as the Hollywood Boulevard Commercial and Entertainment Historic District. Many individual buildings are listed as National Register landmarks and as City’s Historic / Cultural Monuments.
Three Major Centers along Boulevard: Three major centers grew along the Boulevard. They merged as Hollywood Boulevard prospered, with blocks of low-rise commercial structures linking the major centers. The result was a pedestrian-oriented street with a regular progression of landmark buildings interspersed with smaller commercial buildings.
The oldest center, at the intersection of Cahuenga and Hollywood, was part of the original Hollywood ranch purchased by the Wilcox/Beveridge family. Another center, at the western end of the street at Highland, was established by the Whitley and Toberman interests. The Hollywood and Vine intersection was developed by the Taft, Stern and Palmer families and their allied syndicates.
The Boulevard’s first commercial structures were simple one and two story brick buildings, often embellished with classical ornament. Most of these remain, although many have been remodeled.
Banks in Classical Revival Style: A particularly significant grouping on the Boulevard consists of the buildings erected to house financial and mercantile institutions. Most of these are designed in Classical Revival styles popular with banking and financial interests in the 1920s. Several reached the twelve story height limit allowed in Los Angeles in that era. Intended to signify dignity and permanence by their architecture, the Revival office towers were visual landmarks of the community.
Among these landmarks: the Equitable Building, Taft Building, B.H. Dyas Company, Guaranty Building, Security Trust and Savings, Hollywood First National Bank, Bank of America at Highland, and the Hollywood Professional Building.
Most of these edifices housed the financial institutions created to meet the needs of the film industry on the West Coast, and their designers constitute an honor roll of architectural firms in practice at that time: Walker and Eisen (Taft Building), John C. Austin (Guaranty Building), Parkinson and Parkinson (Security Treust), Curtlett and Beelman (Equitable Building), and Morgan, Walls, and Clement (Bank of America Building).
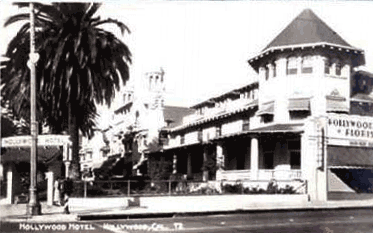
Classical Apartment Hotels: The district contains several elegant apartments and hotels built for the convenience of a highly transient film industry population, and later to accommodate a growing tourists trade as well. The Plaza (Walker and Eisen), The Knickerbocker (John M. Cooper), Christie (A.R. Kelly), Roosevelt (Fisher, Lake and Traver), and Hillview Apartments (Tifal Brothers) provided amenities close to the commercial corridor for their guests.
Shops in Spanish Colonial Revival Style: Hollywood Boulevard also has an important grouping of ornate Spanish Colonial Revival buildings. In its commercial version, the most popular style of Southern California in the early 1920s, Spanish Colonial Revival used plain stucco surfaces decorated with Churrigueresque ornament. Red tile roofs and wrought iron are other hallmarks of this style.
Prominent examples within the district include the Avalon Theater, the Brown Derby (demolished in 1994), Hollywood Toys, the Baine Building, the Cherokee Avenue façade of the Cherokee Building, and Hollywood Wax Museum. Most are products of the firm of Gogerty and Weyl.
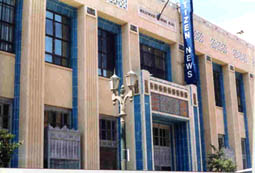 Exotic and Art Deco Buildings and Theaters:
The third commercial style which Hollywood embraced was the exotic Art Deco.
The corridor has several significant examples of Art Deco architecture,
including: the Pantages Theater (B. Marcus Priteca), The Hollywood Building
(the only brick example of the style, by B.B. Homer), the Attie Building,
Hollywood Toy Store, S.H. Kress (now Fredericks, by Edward Sibbert), Pickwick
Books, the Shane Building (S. Norton, F. Wallis), and Max Factor (S. Charles
Lee).
Exotic and Art Deco Buildings and Theaters:
The third commercial style which Hollywood embraced was the exotic Art Deco.
The corridor has several significant examples of Art Deco architecture,
including: the Pantages Theater (B. Marcus Priteca), The Hollywood Building
(the only brick example of the style, by B.B. Homer), the Attie Building,
Hollywood Toy Store, S.H. Kress (now Fredericks, by Edward Sibbert), Pickwick
Books, the Shane Building (S. Norton, F. Wallis), and Max Factor (S. Charles
Lee).
Within the Hollywood Boulevard district is a concentration of entertainment-oriented structures which are important as a grouping functionally as well as architecturally. Employing a variety of styles, the theaters of Hollywood, both legitimate and cinematic, enabled the street to serve as an entertainment center for the surrounding communities.
The programmatic architecture of the Chinese and Egyptian, as well as the ornate Warner, Pantages, Avalon, Hollywood, El Capitan, Fox, and other theaters created an aura of fantasy for movie-goers of the area–and satisfied tourists in search of “Hollywood” as well. The major architectural firms involved in this genre were G. Albert Landsburgh (Warner & El Capitan), Gogerty and Weyl (Avalon), and B. Marcus Priteca (Pantages).
Hollywood, located in the Cahuenga Valley northwest of downtown Los Angeles, has developed in a predictable yet unique pattern. The predictable side of its growth pattern is based on its agricultural heritage and the subsequent real estate subdivision patterns experienced by many Southern California communities.
Yet Hollywood’s physical development was concentrated in a very short time span, a result of the needs of a major industry which arrived here in 1911. The land use patterns established in the early years of the century can still be seen today.
Era of the Ranchos: The area known as Hollywood was one part of two large Spanish land-grant ranchos, Rancho LaBrea on the west and Rancho Los Feliz on the east. The first permanent settlers in the area were cattle ranchers until a severe drought in 1860 forced many to sell their holdings.
By the early 1870s, many larger tracts had been subdivided, and an agricultural community began to flourish, raising mainly hay and grains. The land around Santa Monica Boulevard was considered the most fertile with land north of Sunset reserved for sheep grazing. Later it was found that this grazing land lay in a climate zone ideal for subtropical fruits and winter vegetables, so plants including bananas, and pineapples were cultivated.
The Beginning of Hollywood: In 1886 a prosperous Kansas realtor named H. H. Wilcox bought 120 acres–in what is now the center of Hollywood–for use as a country place. His wife, Daeida, gave the ranch its name “Hollywood,” after hearing about a friend’s estate of the same name near Chicago. Wilcox was not a rancher, however, and he subdivided the property in 1887. He published a tract map showing a rectangular grid of streets and began a series of promotions designed to lure prospective buyers to the area.
To facilitate the sale of his lots, he was instrumental in the development of a light rail line connecting the new community with downtown Los Angeles. Although at the time Hollywood was a rather dusty, sleepy suburb of Los Angeles, Mrs. Wilcox envisioned a sophisticated city near the foothills, one with high moral standards and a variety of cultural pursuits available to residents. Sales were not brisk at first, but following a series of “boom and bust” real estate fluctuations in the later years of the nineteenth century, a village began to take shape.
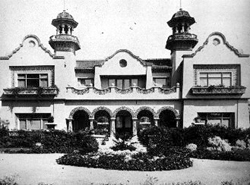 Delongpre residence
Delongpre residence
Hollywood a Well-to-Do City: Prospect Boulevard, now known as Hollywood Boulevard (since 1910), became a shady thoroughfare lined with stately homes in Victorian, Queen Anne, Mission Revival, and other eclectic examples of period revival style. The new residents were well-to-do and built homes to “winter in California” before establishing residency when they retired.
With Mrs. Wilcox as the catalyst, they raised funds to build a library, churches, and schools. They established the Hollywood Women’s Club, the Masons, and other fraternal and social organizations.
Mrs. Wilcox enticed a French landscape painter, Paul de Longpre, to build a stylish Moorish residence at the corner of Cahuenga and Hollywood Boulevards by offering him three acres of land for three of his paintings. De Longpre’s home and gardens became Hollywood’s first tourist attraction.
First Residential Subdivisions in 1901: : In 1901 the area north of Hollywood Boulevard and south of Franklin Avenue between Cahuenga and LaBrea was purchased by a syndicate that included Harrison Gray Otis, H.J. Whitley, and George Hoover. This became the Ocean View Tract and set the standard for residential development north to the foothills.
The area was graded and finished with curbs and sidewalks; its street patterns and design remain unchanged today. According to the first tract restrictions, there were to be no multiple dwellings, and no residence could cost less than $3,000. The adjacent hillside area north of Franklin was developed several years later by H.J. Whitley as Whitley Heights, and it was known as “Beverly Hills before Beverly Hills,” becoming a haven for silent screen writers, actors, and directors who sought privacy close to the studios. (Whitley Heights is now a National Register Historic District.)
Although the zoning requirements in the Ocean View Tract were later changed to include multiple family housing, the quality of construction north of Hollywood Boulevard stayed high. Many of the luxury apartments built in the 1920s remain today. They housed movie industry personnel who did not want to maintain a large home, yet needed all the amenities. Examples include the Montecito, the Chateau des Fleur, the Fontenoy, and La Leyenda.
Commercial Beginnings: As the community developed south of Hollywood Boulevard, residential subdivisions began to dot the wheat fields and lemon groves. The areas between Hollywood and Sunset became increasingly commercial, with studio facilities and their ancillary technical services occupying large portions of the remaining agricultural land.
The streets of Sunset, Santa Monica, and Melrose acquired a commercial character, although large estates remained on the west end of Sunset well into the 1930s. From 1907 on, the movie industry moved west in search of the right climate, for privacy from New York patent enforcers and a diversity of settings for their films.
 Movies Come to Hollywood: The studios
diversity originally had been established in downtown Los Angeles, but soon
moved to Hollywood–attracted by its frost-free climate, eclectic architecture,
and vast open spaces. The first film company to arrive was Nestor Company,
headed by David Horsley. In 1911, he leased the Blondeau Tavern and some of the
surrounding property at the northwest corner of Sunset and Gower. This site has
been in the entertainment industry ever since; it is now the location of CBS
Television and Radio. In time there would be studio facilities on three of the
four corners of this intersection.
Movies Come to Hollywood: The studios
diversity originally had been established in downtown Los Angeles, but soon
moved to Hollywood–attracted by its frost-free climate, eclectic architecture,
and vast open spaces. The first film company to arrive was Nestor Company,
headed by David Horsley. In 1911, he leased the Blondeau Tavern and some of the
surrounding property at the northwest corner of Sunset and Gower. This site has
been in the entertainment industry ever since; it is now the location of CBS
Television and Radio. In time there would be studio facilities on three of the
four corners of this intersection.
“Squaw Man” Shot at the Barn: Horsley was followed by many, including, in 1913 a young Cecil B. DeMille, who was sent west by the Jesse L. Lasky Feature Play Company to make a film version of the Broadway hit The Squaw Man. This first feature-length western was a success, and DeMille remained in the space that he had leased in Jacob Stern’s barn at Selma and Vine. The little barn was to be the nucleus of a studio which grew 40 fold on that site and was later known as Paramount Pictures, which acquired the site in has now on Bronson and Melrose in 1926.
Hollywood Homes: With the studios came the need for more housing. Actors often had problems with conservative Hollywood landowners who refused to rent to them. As the film industry prospered, an increasing number of technicians and behind-the-scenes craftsmen needed a place to live. In response to the population boom, fields were subdivided around the studios beginning in 1917.
Single family residences, bungalows, and small versions of period revival styles made up the bulk of the housing in the flatlands tracts. The basic configuration of those tracts and the style of housing is still apparent today, although many streets have been eroded by the infill of 1960s apartment structures.
Developers during this period built two or three square blocks at a time. The majority of the tracts were designed to be entered on north-south streets, with the east-west streets used as thoroughfares. Despite intrusions, many neighborhoods remain relatively intact.
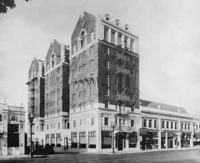 Luxury Apartments and Bungalow Courts:
Multi-family housing in the 1920s took two forms, the small-scale development
designed to blend with its residential surroundings, and the luxury apartment
towers which were concentrated north of Hollywood Boulevard. The former often
took the form of bungalow courts, a type of housing that is quickly
disappearing from the Los Angeles area.
Luxury Apartments and Bungalow Courts:
Multi-family housing in the 1920s took two forms, the small-scale development
designed to blend with its residential surroundings, and the luxury apartment
towers which were concentrated north of Hollywood Boulevard. The former often
took the form of bungalow courts, a type of housing that is quickly
disappearing from the Los Angeles area.
Representative examples of this style can still be found in the Hollywood area. The latter are typified by the above-mentioned examples in the Ocean View Tract. Other multiple-family units were duplexes and fourplexes whose scale tended to be compatible with the surrounding single-family neighborhood.
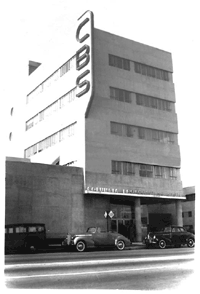 Commercial Corridor at Hollywood Boulevard:
As previously mentioned, commercial corridors developed primarily on east-west
arterials and designated north-south “feeder” streets. Three commercial centers
were developed along Hollywood Boulevard by rival syndicates.
Commercial Corridor at Hollywood Boulevard:
As previously mentioned, commercial corridors developed primarily on east-west
arterials and designated north-south “feeder” streets. Three commercial centers
were developed along Hollywood Boulevard by rival syndicates.
The oldest formed around Hollywood Boulevard and Cahuenga, promoted by the Wilcox/Beveridge family. From 1888 forward there has been commercial development at this location, beginning with the Sackett Hotel, a wooden hostelry constructed on the southwest corner. The Whitley and Toberman interests were influential in developing a center at Highland Avenue, site of the Hollywood Hotel and the nucleus of the Ocean View tract development. Later the Taft family and associates who were ranchers turned realtors acquired property at Hollywood and Vine, and were instrumental in connecting Vine Street to Wilshire Boulevard through the residential development of Hancock Park.
This insured that the increasingly mobile population of the Twenties could motor to Hollywood. Hollywood and Vine became the site of high-rise office buildings at three of its four corners. These three centers, Hollywood and Vine, Hollywood and Cahuenga, and Hollywood and Highland merged as Hollywood prospered, creating an interesting pattern of low-rises (see the section on Hollywood Boulevard Historic District for further description).
This history will be continued in our next newsletter.