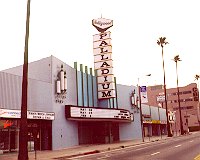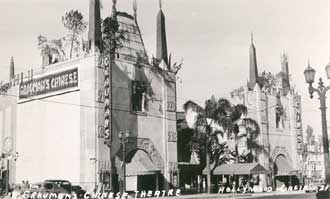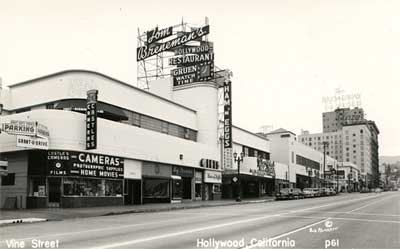Preservation Updates
Hollywood Heritage Stops Palladium
Demolition
The Hollywood Palladium
The 1940 landmark was seriously in danger of demolition earlier this year as reported in our last newsletter. After a meeting was held with Hollywood Heritage and the proposed developers, Kasden Development, and the publication of our newsletter, things changed. It was made clear to the developers that the building did indeed have legal protective status under the seemingly forgotten 1986 Hollywood Redevelopment Plan.
This information had not been disclosed to Kasden, and they were proceeding on the premise that the building was not protected. They offered to “preserve” only the façade while tearing down the ballroom, which was the main historical component of the building. Hollywood Heritage’s response to the developers was that we would pursue legal recourse against this project on the grounds that it was in violation of the 1986 Redevelopment.
 Kip
Rudd of the LA Community Redevelopment Agency agreed with our proposal to
incorporate the Palladium into a larger hotel project that could be built
on the surrounding vacant parking lots. He put forth the idea to the developers
and the owners, led by Steve Ullman of Grant Parking fame, who had priced
the property high and pushed it as a “demolition only” sale, according to
Kasden Development (there is no reason to believe that the person who demolished
the Brown Derby on Vine Street would not be pushing for the Palladium’s demolition).
Kip
Rudd of the LA Community Redevelopment Agency agreed with our proposal to
incorporate the Palladium into a larger hotel project that could be built
on the surrounding vacant parking lots. He put forth the idea to the developers
and the owners, led by Steve Ullman of Grant Parking fame, who had priced
the property high and pushed it as a “demolition only” sale, according to
Kasden Development (there is no reason to believe that the person who demolished
the Brown Derby on Vine Street would not be pushing for the Palladium’s demolition).
Kasden cannot be totally held to blame as neither the owners, nor any city agency, until Kip Rudd got word of it, had informed them of the protected status of the property. Having it explained to them made it obvious that they had been misled, but they should have been more thorough. In addition, this is not the first, nor probably the last, time that this conflict has occurred over historic Hollywood structures (see President’s Message).
It should also be noted that many people who read our last newsletter were outraged by the prospect of the demolition, and that the newsletter was the first publication to break the story. Several people involved with the issue credited the article, and the response from Hollywood Heritage members, with playing a very significant role in putting a halt to the project and putting others on notice that demolition of the Hollywood Palladium would not be permitted.
Grauman’s Chinese Theater
Work is proceeding on the interior and exterior restoration and renovation for the November 1 opening date. This will coincide with the opening of the adjoining Hollywood and Highland project, including a new Mann Theater’s sixplex, on November 8.
 When
removing the elaborate 1958 neon dragons and marquees from the façade, the
deterioration of the metal underneath revealed that the signs would have needed
replacement within two years. The signs were dismantled and the pieces were
carefully numbered and packaged for storage until a future site can be agreed
upon. Tentative plans had called for one of the neon dragons to go to the
Museum of Neon Art downtown and one complete marquee and dragon (after extensive
renovation) to go to the Debbie Reynolds Hollywood Collection Museum at the
Hollywood and Highland project for her spring 2002 opening. Eventually, it
is hoped that approvals can be reached with Mann Theater’s owners for these
two entities to be able to acquire the classic neon signage.
When
removing the elaborate 1958 neon dragons and marquees from the façade, the
deterioration of the metal underneath revealed that the signs would have needed
replacement within two years. The signs were dismantled and the pieces were
carefully numbered and packaged for storage until a future site can be agreed
upon. Tentative plans had called for one of the neon dragons to go to the
Museum of Neon Art downtown and one complete marquee and dragon (after extensive
renovation) to go to the Debbie Reynolds Hollywood Collection Museum at the
Hollywood and Highland project for her spring 2002 opening. Eventually, it
is hoped that approvals can be reached with Mann Theater’s owners for these
two entities to be able to acquire the classic neon signage.
In addition, Ms. Reynolds had agreed to take the 1958 metal entry canopy, decorative pagoda, and the circa 1940 box office (remodeled numerous times). This would save them along with the signs from being demolished. All are being carefully stored for now, until the owners can decide their future.
The concrete bas-relief arches, hidden under the marquees since 1958 have been restored. The 1927 box office has also been restored, cleaning off years of dirt and paint from marble and brass ornamentation (it will be the new sales booth for Starline Tours, as their 1970s version will be demolished).
Exterior lighting is being tested to theater (the 1950s exterior florescent fixtures are now, thankfully, gone). The 1927 fountain on the western side of the courtyard will now have its lower level restored. The plantings there will be removed and redone in their original areas that were displaced over the years by souvenir stands that have now all been removed.
The original exterior color scheme will be used when the theater is repainted. Reproductions of the 1927 neon blade signs will be erected in late October to provide the finishing touch to the exterior façade.
Without the canopy, the box office, and the tacky souvenir stands, standing in the open forecourt brings back the vision and excitement of the Chinese Theater that was seen in the 1937 version of A Star Is Born, when Esther Victoria Blodgett (Janet Gaynor) first visits here.
The interior continues to improve, with lobby and ceiling repairs, the moving of the projection booth to its original balcony location, and the restoration of the ceiling hidden by the 1958 booth. New chairs have been ordered with end pieces based on those of 1927, and new carpeting in the lobby (restored to its original size by moving the concession stand into the former projection booth) will resemble the original with a large dragon in the center and two firebirds flanking it. A larger screen has already been installed and new sound equipment will soon be in operation.
Seismic strengthening of the auditorium and the stage housing is completed. During construction it was found that the theater’s foundation pilings were 12 ft. deeper than the 1927 plans indicated, adding to the building’s strength.
The main auditorium lighting repairs are starting to show results as light bulbs are replaced. The ladies restroom has also had restoration done to its 1927 wall designs.
The only things in doubt are the two feather palm trees that stood in the courtyard where the box office was located. Seeing the courtyard emptied of its clutter demonstrates clearly why architects Meyer and Holler wanted the palms there—to give dimension to the space (as many as seven palms were in the courtyard in the 1920s, the last two surviving until their removal in 1958). Mann Theaters’ ownership is questioning whether to replant the palm trees. Hollywood Heritage is still pushing for their addition.
Hollywood Heritage president Robert W. Nudelman has been visiting the site several times a week since work began in August to monitor the project and supply Hollywood Heritage’s help whenever possible. Postcards and photos from the Hollywood Heritage archives have been used to help determine colors and missing elements that need to be rebuilt or repaired. Cooperation and support of Mann Theaters and PCL Construction (the project’s contractors) has been excellent, as everyone is working together to make this world famous theater a world-class theater once again. If you thought it was spectacular before this work started (and it was), you will be amazed by the restored theater on November 1.
A couple of names need to be mentioned for special thanks that were not listed in the previous newsletter. Todd Whitehouse of PCL Construction and all of their talented and supportive workforce on the site have gone the extra mile to make sure the Chinese is brought back correctly. They have also served as strong lobbyists for numerous restoration issues that most contractors would ignore or oppose. Nora Flood of Foresight Signs has overseen the careful removal and packing of the 1958 signs and her company is preparing estimates for their repair as well as building the “new” 1927 Grauman’s Chinese neon blade signs. And a special thanks to Debbie Reynolds and Todd Fisher. They agreed, based on last-second phone calls from Mr. Nudelman, to pay any additional costs as well as store for future use, the elements of the Chinese that, although not original, were of historic importance to the theater (and to use them next door at their museum). Otherwise these elements would have been lost forever.
ABC/Merv Griffin Building
 Demolition
of the surrounding structures has been completed, leaving only the studio
building on the site. The 1923 Spanish Ballroom Building, adjacent to the
north had been extensively remodeled in 1938 and in the early 1970s. As per
Hollywood Heritage’s request, these facades were removed for visual inspection
by Hollywood Heritage board members Bill Roschen and Robert W. Nudelman and
CRA Planner Kip Rudd to check for any remaining historical elements. Unfortunately,
almost all had been removed. Only the concrete bas-relief panels below the
second story windows and some surrounding paint details remained. These were
all carefully removed and stored, to be incorporated into the designs for
the new structure.
Demolition
of the surrounding structures has been completed, leaving only the studio
building on the site. The 1923 Spanish Ballroom Building, adjacent to the
north had been extensively remodeled in 1938 and in the early 1970s. As per
Hollywood Heritage’s request, these facades were removed for visual inspection
by Hollywood Heritage board members Bill Roschen and Robert W. Nudelman and
CRA Planner Kip Rudd to check for any remaining historical elements. Unfortunately,
almost all had been removed. Only the concrete bas-relief panels below the
second story windows and some surrounding paint details remained. These were
all carefully removed and stored, to be incorporated into the designs for
the new structure.
The revised designs are keeping more of the building intact, as it will now serve as the main entrance to the four levels of housing being built. The lobby elevator and stairwells will be kept and the housing will be set back further to better distinguish the 1935 Streamline Moderne building, which will have its façade fully restored. Construction is slated to begin by late fall, 2001.
Woolworth Building
The 1910 F.W. Woolworth Building on Hollywood Boulevard is undergoing a partial restoration. The owners, CIM (who have purchased several other Hollywood Boulevard properties), have moved forward with plans to restore the remaining historic fabric on the building, primarily the glazed brick finishes of the second floor, though the windows are being left at their 1954 remodeled sizes. Future exterior work may restore them. The first floor storefronts have been redone several times and variations of the original are now being built, including replication of the severely damaged brick end columns.
The newly restored brick facings are a major improvement over the 1954 sheet metal “modernization.” CIM is also having the original roof line rebuilt with its glazed brick facing being recreated. Overall, it is a major step forward that could have used a little more work. But it does bring back Hollywood pioneer C.E. Toberman’s first building in Hollywood. It is an interesting juxtaposition to see it returning as the new Hollywood-Highland project is opening, a project on the site that Toberman originally planned in 1956. It was the last project that he was working on and included his final building, the former Holiday Inn, now the Marriott Renaissance Hotel. The time between these two projects tells the story of Hollywood Boulevard.
The restoration / renovation is under the supervision of Randy Van Ausdall and Classic Projects (who also did the same for the nearby Schwab’s Men’s store). The architect is Ira Dankberg, who also worked on Schwab’s. CIM has been represented by Jeff Lyons, who has been supportive as changes have been made to plans to better ensure historic accuracy as the project proceeded. The original plan was to stucco over the façade, a plan of which Hollywood Heritage made its opinion known. Kip Rudd of the CRA has overseen the work for the Redevelopment Agency and pushed to make certain as much restoration as could be done at this time. His approvals were based on photos supplied by Hollywood Heritage and Marc Wannamaker’s Bison Archives.